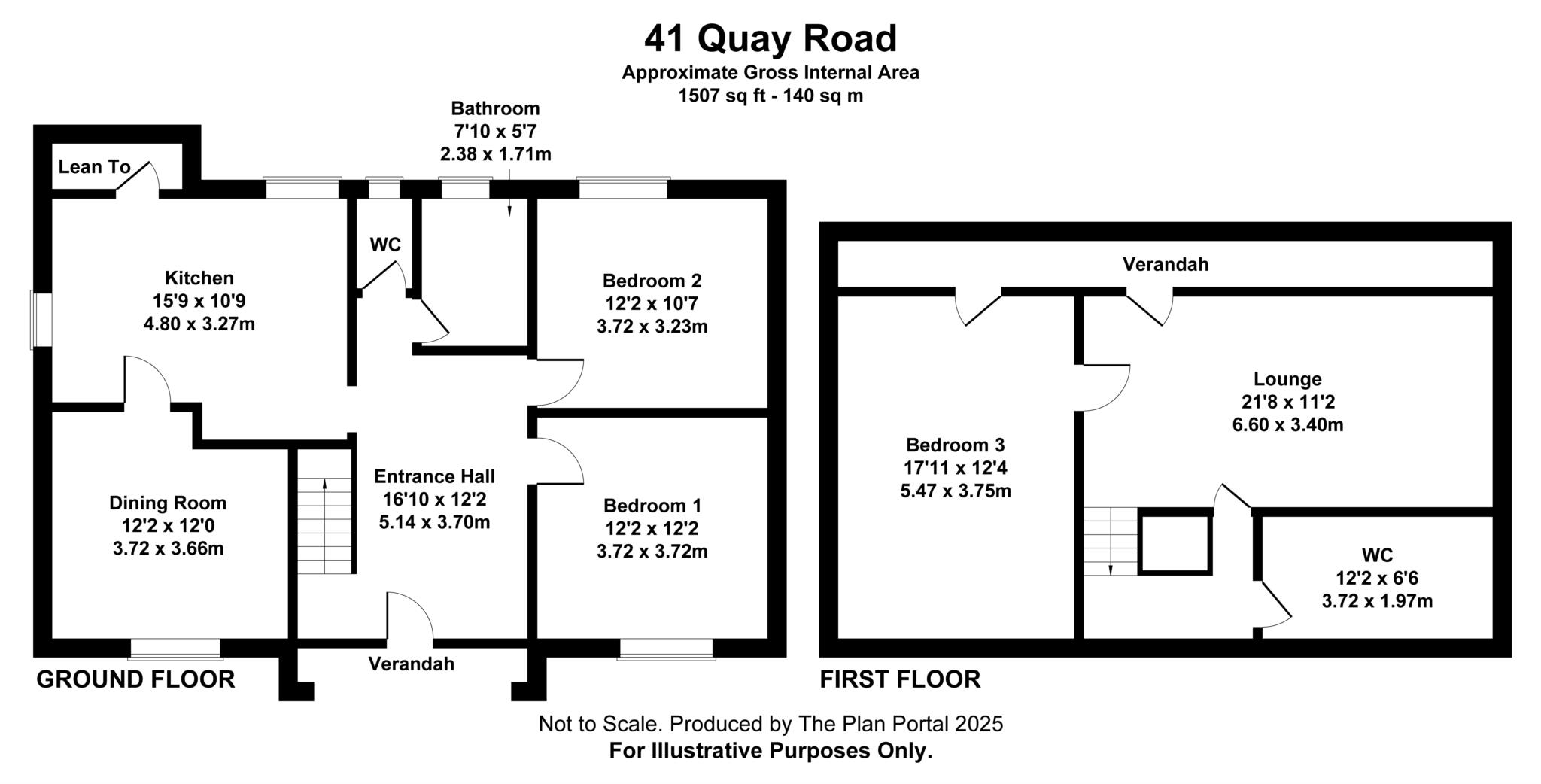- Circa 0.3 acre site with development potential
- Centrally located
- Existing dwelling extending to 174 sq m (1,872 sq ft)
- Scope for refurbishment or redevelopment
- Private setting with mature south facing rear garden
Occupying a prime position on Ballycastle's main thoroughfare, this detached property presents an excellent opportunity for refurbishment or redevelopment (subject to the necessary consents). Set on a generous site of approximately 0.3 acres, the existing dwelling extends to around 174 sq m (1,872 sq ft) and offers flexible accommodation with significant potential.
Located just 250 metres from the seafront, this property is ideally placed for access to the beach, promenade, local shops, cafes and restaurants. Whether you are seeking a spacious family home, holiday retreat or investment project, this property offers a combination of both location and potential.
Accommodation:
Entrance Hall: 5.14 m x 3.7 m (16'9' x 12'1')
Dining Room: 3.72 m x 3.66 m (12'2' x 12'')
Kitchen: 4.8 m x 3.27 m (15'7' x 10'7')
Rear Porch
Bathroom: 2.38 m x 1.71 m (7'8' x 5'6')
W.C.
Bedroom 1: 3.72 m x 3.23 m (12'2' x 10'6')
First Floor
Bedroom 2: 3.72 m x 3.72 m (12'2' x 12'2')
Bedroom 3: 5.47 m x 3.75 m (17'9' x 12'3') views over gardens to front and rear.
W.C: 3.72 m x 1.97 m (12'2' x 6'5')
Lounge: 6.6 m x 3.4 m (21'7' x 11'2') with floor to ceiling windows and door opening to verandah 11.47 m x 2.25 m (37'6' x 7'4') South facing to enjoy sunlight throughout the day with views over the garden.
Exterior:
The property is access via double wrought iron entrance gates, opening onto a shared tarmac driveway and concrete parking area to the front. A high, feature stone wall provides privacy and shelter to the front garden which is laid in lawn. The rear garden is also laid in lawn and surrounded by mature trees and hedging.
Rates Payable
Causeway Coast & Glens Borough Council, For Period 2025 To 2026 £1,764.72
Notice
Please note we have not tested any apparatus, fixtures, fittings, or services. Interested parties must undertake their own investigation into the working order of these items. All measurements are approximate and photographs provided for guidance only.

| Utility |
Supply Type |
| Electric |
Mains Supply |
| Gas |
None |
| Water |
Mains Supply |
| Sewerage |
Mains Supply |
| Broadband |
None |
| Telephone |
None |
| Other Items |
Description |
| Heating |
Not Specified |
| Garden/Outside Space |
No |
| Parking |
No |
| Garage |
No |
| Broadband Coverage |
Highest Available Download Speed |
Highest Available Upload Speed |
| Standard |
18 Mbps |
1 Mbps |
| Superfast |
76 Mbps |
19 Mbps |
| Ultrafast |
1800 Mbps |
1000 Mbps |
| Mobile Coverage |
Indoor Voice |
Indoor Data |
Outdoor Voice |
Outdoor Data |
| EE |
Enhanced |
Enhanced |
Enhanced |
Enhanced |
| Three |
Enhanced |
Enhanced |
Enhanced |
Enhanced |
| O2 |
Enhanced |
Enhanced |
Enhanced |
Enhanced |
| Vodafone |
Enhanced |
Enhanced |
Enhanced |
Enhanced |
Broadband and Mobile coverage information supplied by Ofcom.