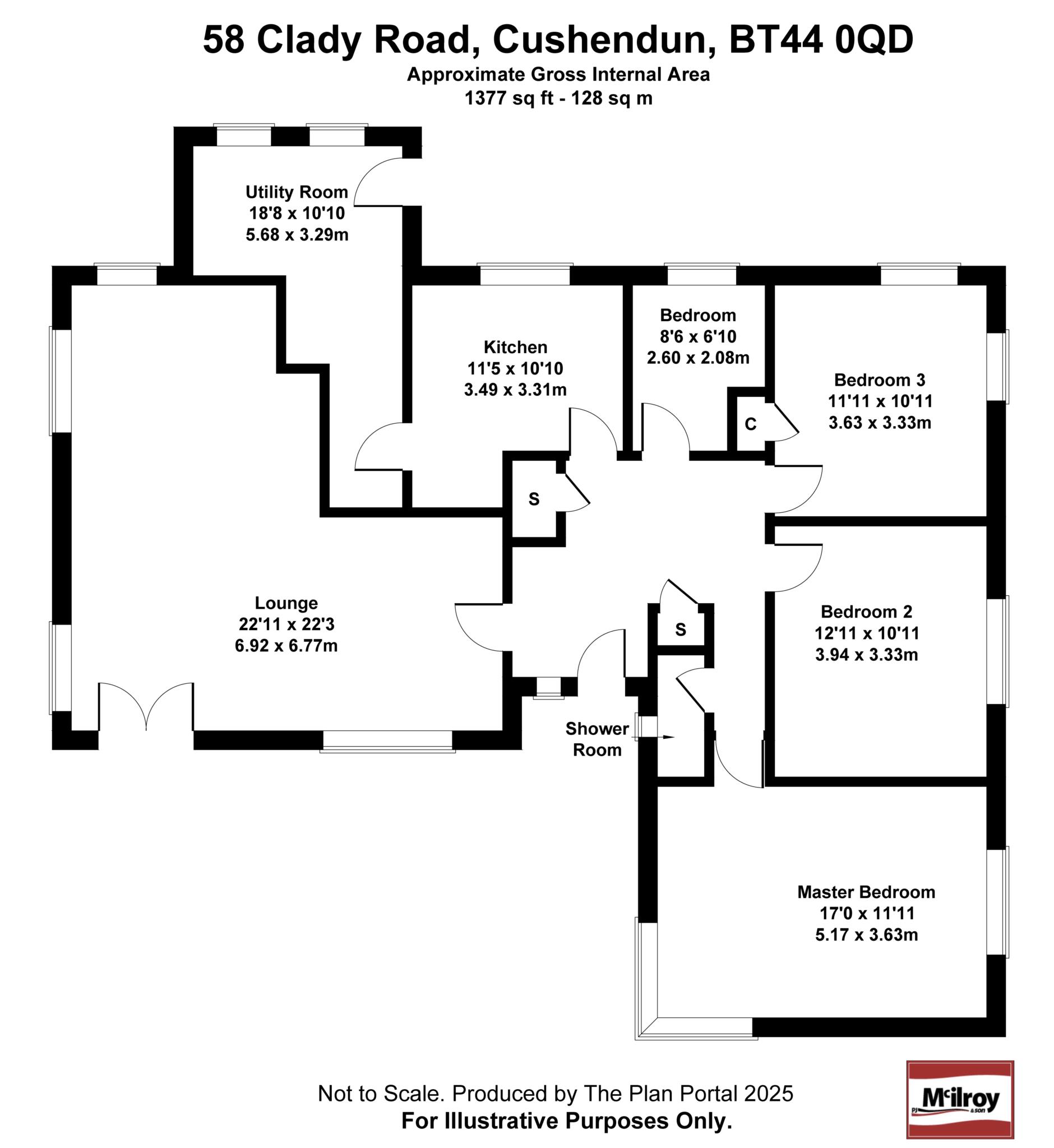- Tranquil rural location with stunning views
- Approx. 2 miles from Cushendun village
- Circa 1,430 sq ft
- 3 bedrooms
- uPVC double glazed windows
- uPVC fascia and soffits
- Oil fired central heating
- Detached garage with additional store
Nestled in an idyllic rural setting just two miles from the village of Cushendun, this beautifully positioned detached bungalow enjoys an elevated site offering panoramic views. To one side, gaze across the River Dun towards the historic and picturesque Cregagh Wood, to the other side take in the beauty of the Glen of Glendun. The property's current owners have landscaped the front and rear gardens to take full advantage of its tranquil surroundings with paved patios, seating areas and sheltered spots to relax, offering a peaceful retreat.
Entrance Hall: bright and welcoming room with laminate flooring, airing cupboard and cloaks cupboard.
Lounge: 6.92 m x 6.77 m (22'7' x 22'2') an exceptionally spacious and light filled L Shaped reception room with multiple windows framing the surrounding landscape. Enjoy uninterrupted views to Cregagh wood, the glen of Glendun and the open countryside. Sliding patio doors lead directly to the front paved terrace.
Kitchen: 3.49 m x 3.31 m (11'5' x 10'9') range of kitchen units, cream bowl and half sink unit and space for cooker. Tiled flooring, walls tiled to two thirds height.
Utility Room: 5.68 m x 3.29 m (18'6' x 10'10') L shaped, tiled floor.
Bathroom: 2.67 m x 2.08 m (8'7' x 6'8') bath, pedestal wash hand basin and w.c. Fully tiled walls and floor.
Bedroom 1: 3.63 m x 3.33 m (11'9' x 10'9') built in wardrobe.
Bedroom 2: 3.33 m x 3.94 m (10'9' x 12'9') large built in wardrobe unit.
Master Bedroom: 5.17 m x 3.63 m (16'10' x 11'9') this bright room benefits from a corner window design, allowing plenty of natural light in and offers breathtaking views to Cregagh Wood and Glendun.
Shower Room & W.C.: 2.43 m x 0.94 m (7'8' x 3'1') w.c., shower cubicle with Triton T80 electric shower fitting. Fully tiled walls and floor.
Exterior:
Detached Garage: 5.18 m x 2.83 m (16'10' x 9'3') power and lighting points, motorized roller door.
Store: 2.87 m x 2.81 m (9'4' x 9'2') shelved store with power and lighting points.
A curved tarmac driveway leads to a generous parking area. The front garden is laid in lawn and bordered by stonework complimented by a paved seating area and a patio perfectly positioned to take full advantage of the spectacular views.
The side and rear gardens are enclosed by boundary hedging and walls. Two additional paved patios, including an elevated seating area, provide ideal spots for relaxation.
Rates Payable
Causeway Coast & Glens Borough Council, For Period 2025 To 2026 £1,585.65
Notice
Please note we have not tested any apparatus, fixtures, fittings, or services. Interested parties must undertake their own investigation into the working order of these items. All measurements are approximate and photographs provided for guidance only.

| Utility |
Supply Type |
| Electric |
Mains Supply |
| Gas |
None |
| Water |
Mains Supply |
| Sewerage |
Private Supply |
| Broadband |
FTTP |
| Telephone |
None |
| Other Items |
Description |
| Heating |
Not Specified |
| Garden/Outside Space |
No |
| Parking |
No |
| Garage |
No |
| Broadband Coverage |
Highest Available Download Speed |
Highest Available Upload Speed |
| Standard |
16 Mbps |
1 Mbps |
| Superfast |
49 Mbps |
8 Mbps |
| Ultrafast |
1800 Mbps |
220 Mbps |
| Mobile Coverage |
Indoor Voice |
Indoor Data |
Outdoor Voice |
Outdoor Data |
| EE |
Likely |
Likely |
Enhanced |
Enhanced |
| Three |
Likely |
Likely |
Enhanced |
Enhanced |
| O2 |
Likely |
No Signal |
Enhanced |
Enhanced |
| Vodafone |
No Signal |
No Signal |
Enhanced |
Enhanced |
Broadband and Mobile coverage information supplied by Ofcom.