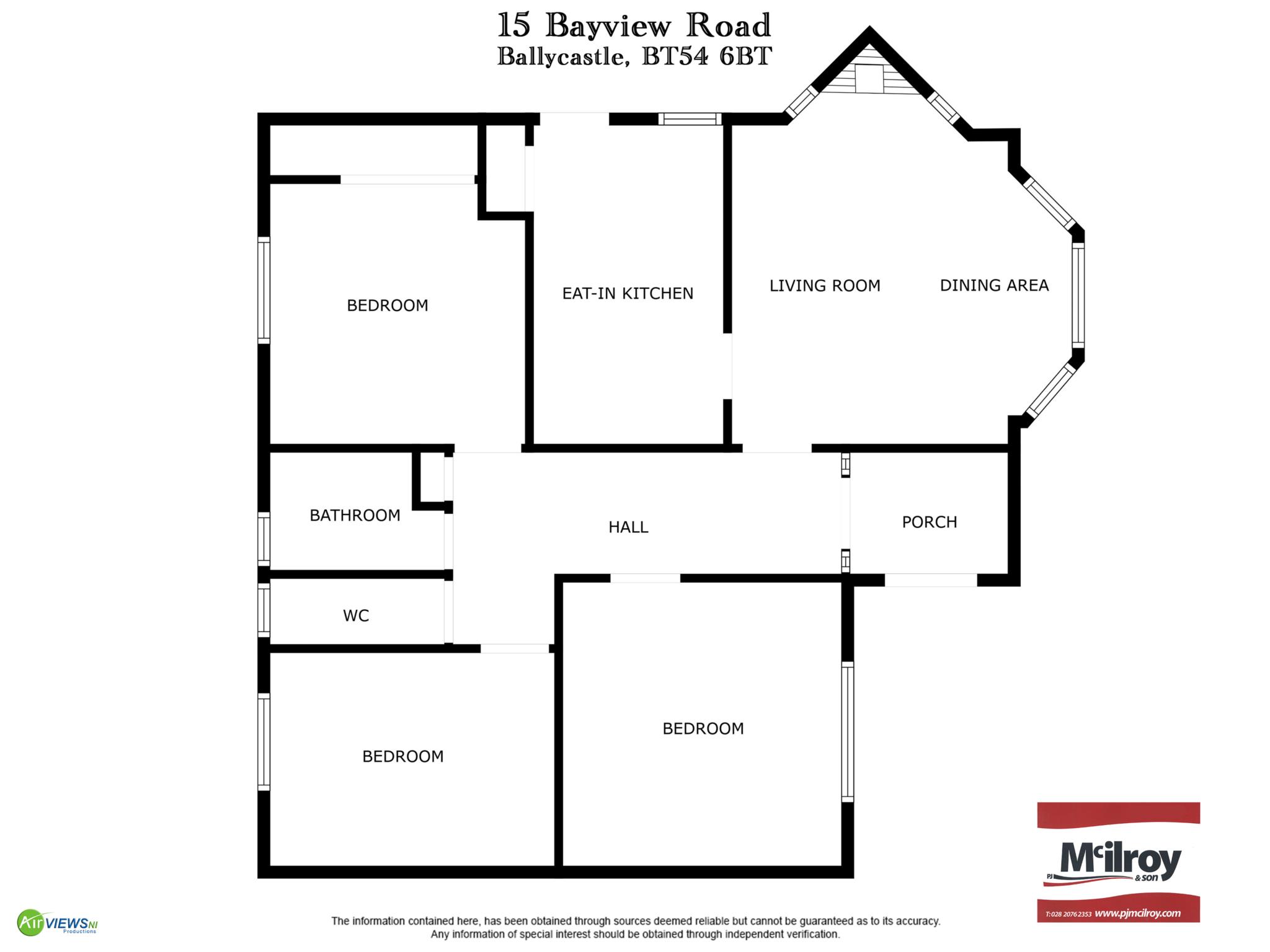- Breath-Taking Views
- Unique Seafront Location
- Excellent Development Potential
- Elevated Site with 360° orientation
- Three bedrooms and bathroom
- Detached Garage
- Rear Private Garden
- UPVC double-glazing
- Oil fired central heating
Situated less than 100m from the sea, this uniquely located 1940's detached bungalow has been designed to capture fully, a 180° panoramic view over Ballycastle Harbour.
This centrally situated front-line property sits on an elevated, sheltered site overlooking the sea and a few minutes walk from the Marina, Promenade, Tennis courts and Golf course and within close walking distance to the Town Centre.
The setting and orientation of this house commands unequalled views from the front of the building; from the north-west to south-east, providing a continuous panorama of Ballycastle Harbour, from Rathlin Island, to the Mull of Kintyre of the Scottish Coastline, Fair Head and to Ballycastle Strand. The private and sheltered south-facing garden provides a green backdrop for this comfortable seaside sanctuary.
Accommodation:
Entrance Porch: with portal window and original clay tile floor, which continues through a glass vestibule door leading to the central Entrance Hall.
Living Room: 5.54 m x 3.95 m (14'9' x 13'0'') a naturally bright living space with the bay window, offering panoramic views over the sea to Rathlin Island, the Mull of Kintyre of the Scottish coast and Fair Head. The feature brick fireplace houses an open fire. Solid wood flooring gives a traditional feel to this cosy reception room.
Kitchen: 3.95 m x 2.4 m (13' x 7'9') with a range of high and low level fitted kitchen units, recently installed. A rear porch with washing machine and adjacent boiler house lead to the back garden.
Bedroom 1: 3.6 m x 3.6 m (11 8' x 11 8') looks out onto the Harbour, Rathlin Island, The Mull of Kintyre and Fair Head.
Bedroom 2: 3.6 m x 2.74 m (11'8' x 8'10') with fitted wardrobes and private south-facing garden view.
Bedroom 3: 3.93 m x 3.2 m (12 9' x 10 5') with private south-facing garden view.
Bathroom: 2.2 m x 1.5 m (7'2' by 4'9') the fitted bath has a wall mounted electric shower over, plus mixing taps fed from the mains. The walls are tiled around the bath and wash hand basin. The WC is separate and adjacent.
Roof-space: 5.30m x 3.87m (17'4' x 12'7') floored roof-space conversion accessed by retractable ladder.
Exterior:
The property is accessed by two pedestrian gates from the front road frontage, leading to the extensive elevated front and side terraces.
Together with the enclosed rear elevated garden with secluded lawn, mature trees and shrubbery, this site provides a remarkable sense of privacy for relaxation above the activities of the Harbour. A detached garage accessed from the street level with side access, completes the perimeter extents of the property at street level.
Detached garage 5.45 m x 3.02 m (17'9' by 9'9') accessed from street level with an up-and-over garage door, is perfect for a car, boat or dry storage for other water/sports/golf equipment.
Notice
Please note we have not tested any apparatus, fixtures, fittings, or services. Interested parties must undertake their own investigation into the working order of these items. All measurements are approximate and photographs provided for guidance only.

| Utility |
Supply Type |
| Electric |
Mains Supply |
| Gas |
Unknown |
| Water |
Mains Supply |
| Sewerage |
Mains Supply |
| Broadband |
Unknown |
| Telephone |
Unknown |
| Other Items |
Description |
| Heating |
Not Specified |
| Garden/Outside Space |
No |
| Parking |
No |
| Garage |
No |
| Broadband Coverage |
Highest Available Download Speed |
Highest Available Upload Speed |
| Standard |
17 Mbps |
1 Mbps |
| Superfast |
59 Mbps |
11 Mbps |
| Ultrafast |
1800 Mbps |
1000 Mbps |
| Mobile Coverage |
Indoor Voice |
Indoor Data |
Outdoor Voice |
Outdoor Data |
| EE |
Likely |
Likely |
Enhanced |
Enhanced |
| Three |
Likely |
Likely |
Enhanced |
Enhanced |
| O2 |
Enhanced |
Likely |
Enhanced |
Enhanced |
| Vodafone |
Likely |
Likely |
Enhanced |
Enhanced |
Broadband and Mobile coverage information supplied by Ofcom.