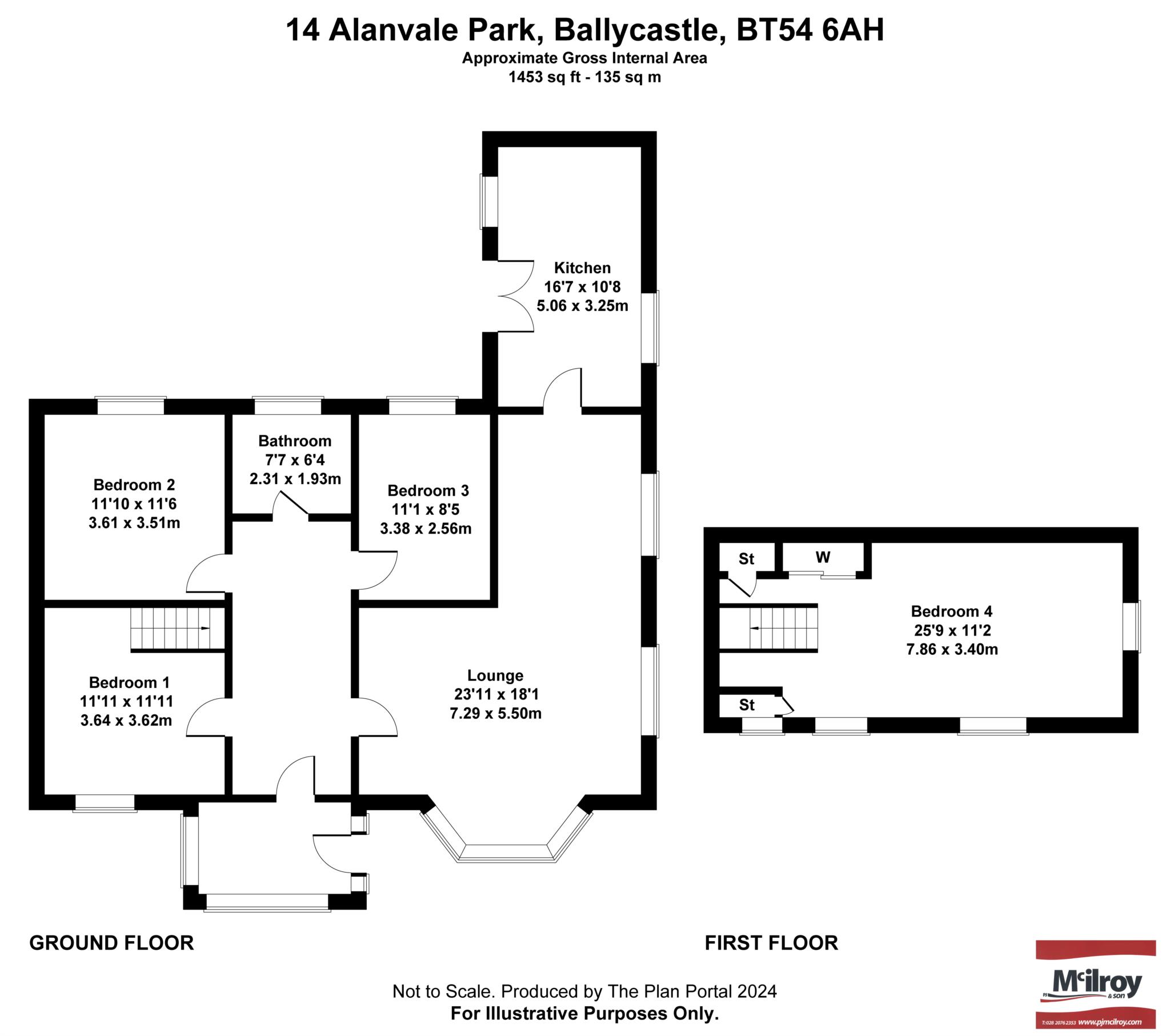- Oil fired central heating
- uPVC double glazed windows
- Four bedrooms
- Circa 1560 sq ft
- Mature residential area
- Conveniently located close to seafront and town centre
Located just off Rathlin Road, approximately 500 metres from the beach and convenient to the town centre, this detached bungalow is situated in a mature residential area of Ballycastle. It offers a bright and spacious living space and has four bedrooms, providing an adaptable arrangement of accommodation suitable for homebuyers of all age groups. This property benefits from its proximity to the beach and seafront area, making it ideal for those who enjoy coastal living, while also being close to local amenities and the town centre for convenient access to shopping, dining, and other services. The mature residential setting makes this home an excellent choice for families, retirees, or anyone seeking a versatile and well-located residence.
Entrance Porch: Glazed porch with double doors leading to entrance hall, tiled floor. Views over Ballycastle Forest to Knocklayde Mountain.
Entrance Hall: with laminate flooring.
Lounge: 5.5m x 3.77 m x 7.29 m (18' x 12'4' x 23'9') a bright and spacious L Shaped Room with views over Ballycastle Forest to Knocklayde Mountain. Fireplace with arched metal inset, black slate hearth and rustic surround and overmantle. Laminate flooring.
Kitchen: 5.06 m x 3.25 m (16'6' x 10'7') range of eye and low level painted kitchen units with wood worktops, Belfast sink with brass mixer taps, Stanley oil fired range with integrated extraction canopy, plumbing connections for automatic washing machine. Patio doors opening to rear garden.
Bedroom 1: 3.63 m x 3.63 m (11'9' x 11'9')
Bedroom 2: 3.61 m x 3.51 m (11'8' x 11'5')
Bathroom: 2.31 m x 1.93 m (7'6' x 6'3') pedestal wash hand basin, push flush w.c., Jacuzzi bath with side mounted mixer tap, thermostatic shower unit over bath. Tiled walls.
Bedroom 3: 3.38 m x 2.56 m (11'1' x 8'4') laminate flooring.
Landing area with storage cupboards.
Bedroom 4: 7.86 m x 3.4 m (25'7' x 11'1') a bright room with views over Ballycastle Forest to Knocklayde Mountain, built in storage cupboards.
Garage: 5.63 m x 6.25 m (18'5' x 20'5') (external measurement) power and lighting points, roller door and pedestrian access. Oil fired central heating, sink unit with hot and cold water supply, plumbing connections in place for fitting of shower and w.c. Insulated cavity walls, rough dash external render, plastered internal walls, partially floored roofspace for additional storage.
Rear garden laid in lawn with paved patio area and gravel beds fully enclosed by boundary walls and fencing.
Double wooden entrance gates leading to gravel parking area and concrete driveway. Front garden laid in lawn with mature shrubs and trees and enclosed by a boundary wall.
Ground Rent
£10.00 Monthly
Lease Length
898 Years
Notice
Please note we have not tested any apparatus, fixtures, fittings, or services. Interested parties must undertake their own investigation into the working order of these items. All measurements are approximate and photographs provided for guidance only.

| Utility |
Supply Type |
| Electric |
Mains Supply |
| Gas |
None |
| Water |
Mains Supply |
| Sewerage |
Mains Supply |
| Broadband |
FTTP |
| Telephone |
Landline |
| Other Items |
Description |
| Heating |
Not Specified |
| Garden/Outside Space |
No |
| Parking |
No |
| Garage |
No |
| Broadband Coverage |
Highest Available Download Speed |
Highest Available Upload Speed |
| Standard |
17 Mbps |
1 Mbps |
| Superfast |
80 Mbps |
20 Mbps |
| Ultrafast |
1800 Mbps |
1000 Mbps |
| Mobile Coverage |
Indoor Voice |
Indoor Data |
Outdoor Voice |
Outdoor Data |
| EE |
Enhanced |
Enhanced |
Enhanced |
Enhanced |
| Three |
Enhanced |
Enhanced |
Enhanced |
Enhanced |
| O2 |
Likely |
Likely |
Enhanced |
Enhanced |
| Vodafone |
Likely |
Likely |
Enhanced |
Enhanced |
Broadband and Mobile coverage information supplied by Ofcom.